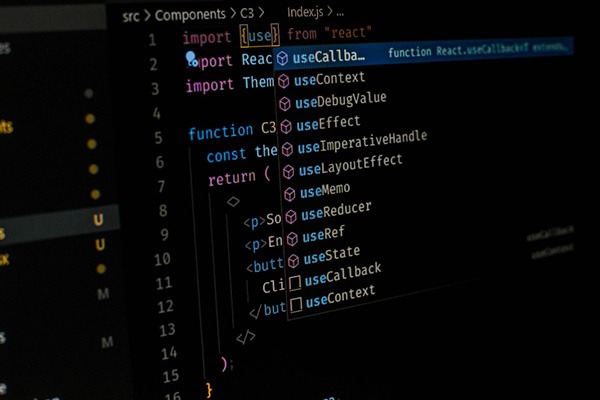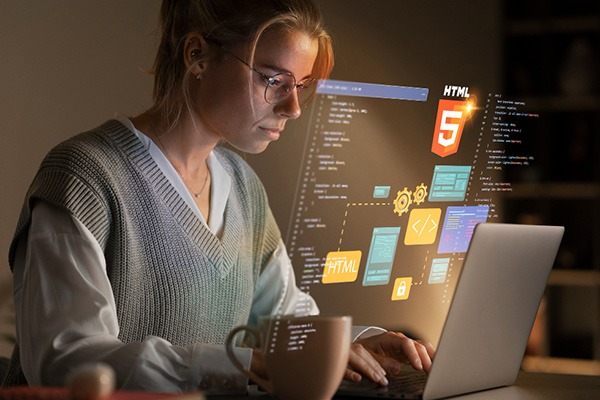Course Overview:
The CAD and 3D Modeling course is designed to equip students with the skills required to create detailed 2D and 3D designs for industries such as architecture, mechanical engineering, product design, and animation. This course covers the fundamentals of computer-aided design (CAD) and 3D modeling techniques, helping students bring their creative ideas to life using industry-standard software like AutoCAD, Revit, SketchUp, and Maya.
By the end of the course, students will be proficient in technical drawing, 3D modeling, rendering, and animation, preparing them for careers in architecture, interior design, mechanical engineering, animation, and game development.
Course Duration:
📅 8 to 12 Weeks (Flexible Schedule)
Prerequisites:
✔ Basic computer skills and an interest in design and modeling
✔ Knowledge of engineering, architecture, or animation concepts (helpful but not mandatory)
✔ Willingness to learn CAD software and 3D design techniques
Capstone Project:
Students will work on real-world design and modeling projects, including:
✅ Creating architectural blueprints and 3D models for a building design
✅ Designing and rendering a mechanical component in 3D
✅ Creating 3D product models for manufacturing and prototyping
✅ Developing a character model and environment for animation or gaming
This hands-on approach will help students build a professional portfolio for job opportunities.
Key Learning Outcomes:
📌 Introduction to CAD & 3D Modeling – Learn design principles, coordinate systems, and drafting techniques
📌 AutoCAD 2D & 3D Design – Master technical drawing, floor plans, elevations, and isometric views
📌 Revit for Architecture & Construction – Learn BIM (Building Information Modeling) and 3D architectural visualization
📌 SketchUp for Interior & Exterior Design – Create 3D home and office layouts with textures and lighting
📌 Maya for 3D Animation & Modeling – Learn character modeling, rigging, and animation techniques
📌 3D Rendering & Visualization – Use V-Ray, Lumion, and KeyShot for realistic renderings
📌 Parametric & Solid Modeling – Work with Fusion 360, SolidWorks, and Blender
📌 3D Printing & Prototyping – Learn how to prepare 3D models for printing and manufacturing
📌 Industry Applications – Apply CAD and 3D modeling in architecture, mechanical design, gaming, and product development
Who Can Learn?
✅ Aspiring Architects & Civil Engineers looking to enhance their CAD skills
✅ Mechanical & Product Designers needing 3D modeling expertise
✅ Interior Designers & Landscape Architects creating detailed space designs
✅ Animators & Game Developers interested in character modeling & environments
✅ Students & Professionals looking for a career in 3D visualization & CAD design
Why Choose This Course?
🎯 Industry-Standard Software Training – Hands-on experience with AutoCAD, Revit, SketchUp, Maya, and SolidWorks
🎯 Practical Hands-on Projects – Work on real-world architectural, mechanical, and product designs
🎯 Expert-Led Training – Learn from professionals with industry experience
🎯 100% Placement Assistance – Resume building, freelancing tips, and job referrals
🎯 Industry-Recognized Certification – Gain a Certificate in CAD & 3D Modeling to boost your career
Certification:
Upon successful completion, students will receive a Certificate in CAD & 3D Modeling, demonstrating their expertise in 2D drafting, 3D modeling, rendering, and animation.







